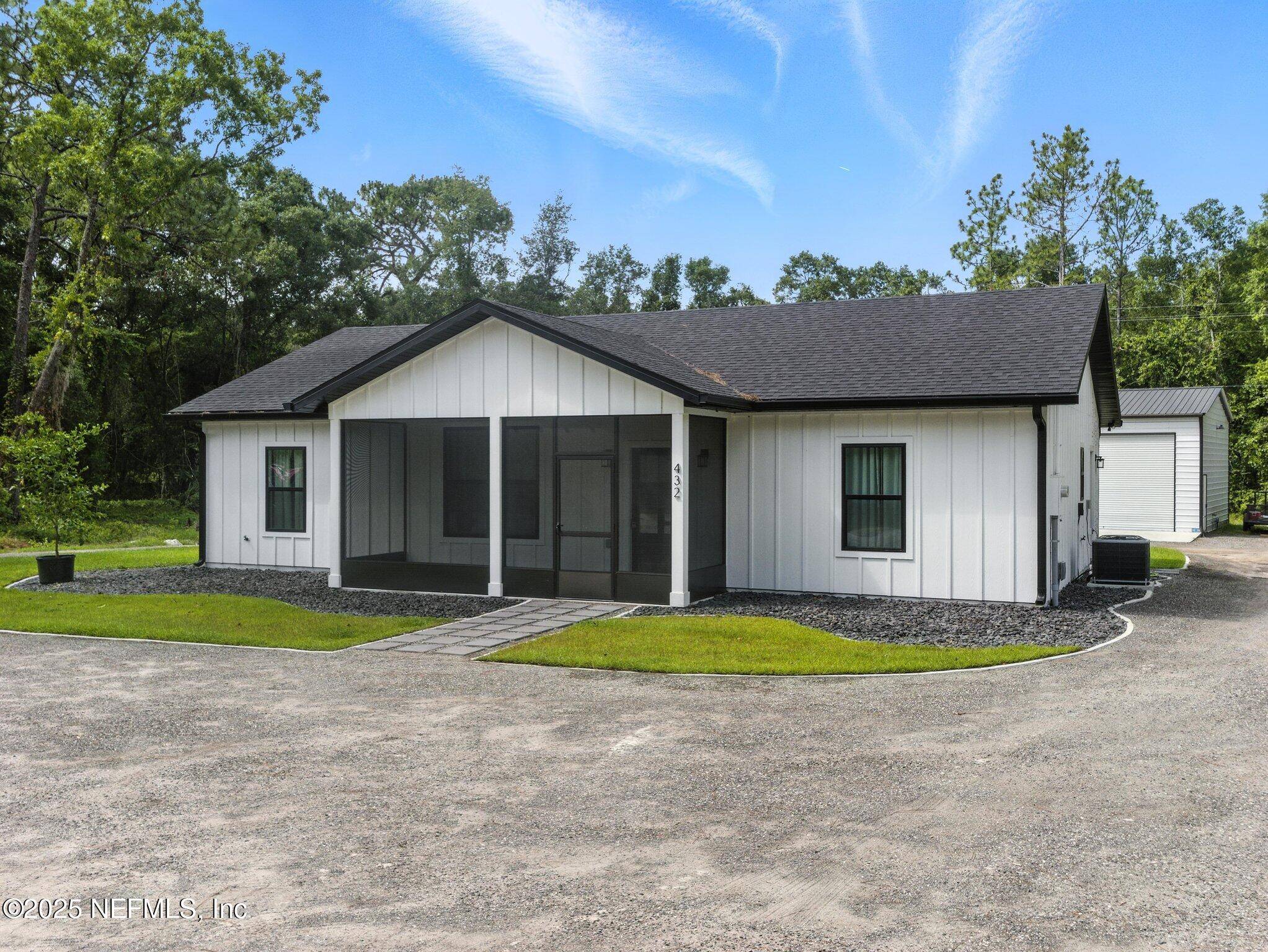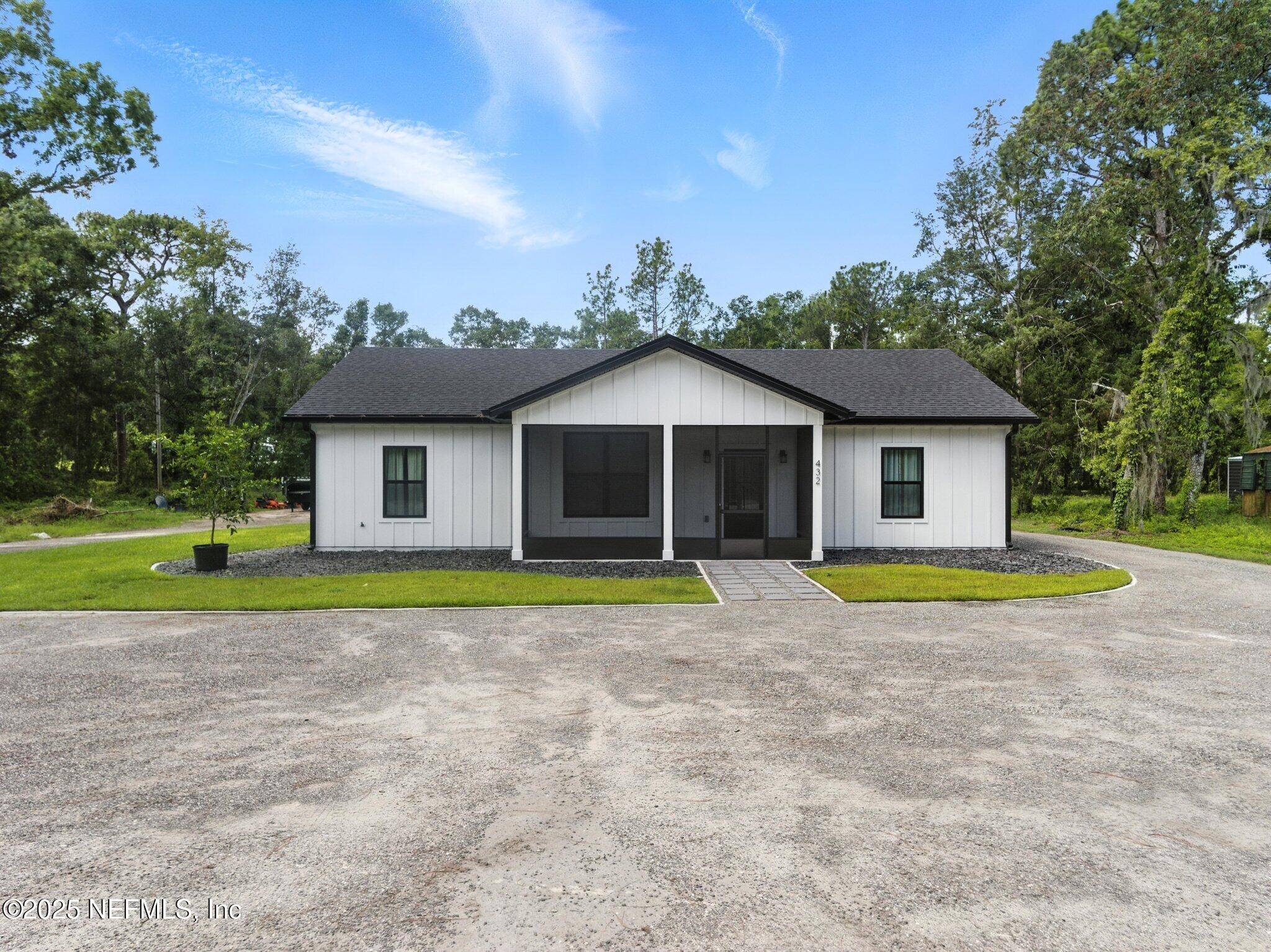432 55TH ST Keystone Heights, FL 32656
UPDATED:
Key Details
Property Type Single Family Home
Sub Type Single Family Residence
Listing Status Active
Purchase Type For Sale
Square Footage 1,440 sqft
Price per Sqft $312
Subdivision Smokerise
MLS Listing ID 2095436
Style Ranch
Bedrooms 3
Full Baths 2
Construction Status Updated/Remodeled
HOA Y/N No
Year Built 2023
Annual Tax Amount $3,001
Lot Size 0.590 Acres
Acres 0.59
Property Sub-Type Single Family Residence
Source realMLS (Northeast Florida Multiple Listing Service)
Property Description
Location
State FL
County Bradford
Community Smokerise
Area 523-Bradford County-Se
Direction From State Route 100, turn onto SE 57th St then turn Right onto SE 55th St. Home will be on the right.
Rooms
Other Rooms Guest House, Workshop
Interior
Interior Features Breakfast Bar, Built-in Features, Guest Suite, Open Floorplan, Pantry, Walk-In Closet(s)
Heating Central
Cooling Central Air
Exterior
Parking Features Additional Parking, Circular Driveway, Detached, Garage
Garage Spaces 6.0
Utilities Available Cable Connected, Electricity Connected, Sewer Connected, Water Connected
Roof Type Shingle
Porch Front Porch, Patio, Screened
Total Parking Spaces 6
Garage Yes
Private Pool No
Building
Sewer Septic Tank
Water Private, Well
Architectural Style Ranch
New Construction No
Construction Status Updated/Remodeled
Schools
Middle Schools Bradford
High Schools Bradford
Others
Senior Community No
Tax ID 05488A01800
Acceptable Financing Cash, Conventional, FHA, USDA Loan, VA Loan
Listing Terms Cash, Conventional, FHA, USDA Loan, VA Loan



