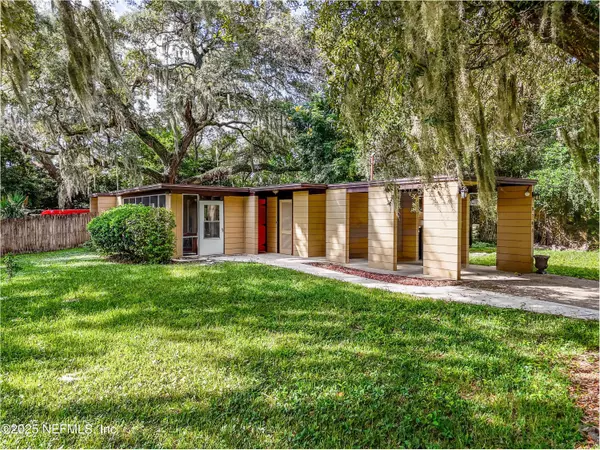5748 CHERRY LAUREL DR Jacksonville, FL 32210

Open House
Sat Oct 11, 12:00pm - 2:00pm
UPDATED:
Key Details
Property Type Single Family Home
Sub Type Single Family Residence
Listing Status Active
Purchase Type For Sale
Square Footage 1,040 sqft
Price per Sqft $191
Subdivision Ortega Farms
MLS Listing ID 2112009
Bedrooms 2
Full Baths 2
HOA Y/N No
Year Built 1963
Annual Tax Amount $2,969
Lot Size 10,890 Sqft
Acres 0.25
Property Sub-Type Single Family Residence
Source realMLS (Northeast Florida Multiple Listing Service)
Property Description
Location
State FL
County Duval
Community Ortega Farms
Area 053-Hyde Grove Area
Direction From 295. Take Exit 17 for Wilson Blvd. L on Jammes. R on Cherry Laurel. Home on right.
Interior
Interior Features Open Floorplan, Primary Bathroom - Shower No Tub, Split Bedrooms, Walk-In Closet(s)
Heating Central
Cooling Central Air
Window Features Skylight(s)
Laundry Electric Dryer Hookup, Washer Hookup
Exterior
Parking Features Attached, Carport
Carport Spaces 1
Fence Back Yard
Utilities Available Cable Available, Electricity Connected, Sewer Connected, Water Connected
Garage No
Private Pool No
Building
Sewer Septic Tank
Water Public
New Construction No
Schools
Elementary Schools Hidden Oaks
Middle Schools Westside
High Schools Edward White
Others
Senior Community No
Tax ID 1029500000
Acceptable Financing Cash, Conventional, FHA, VA Loan
Listing Terms Cash, Conventional, FHA, VA Loan
GET MORE INFORMATION




