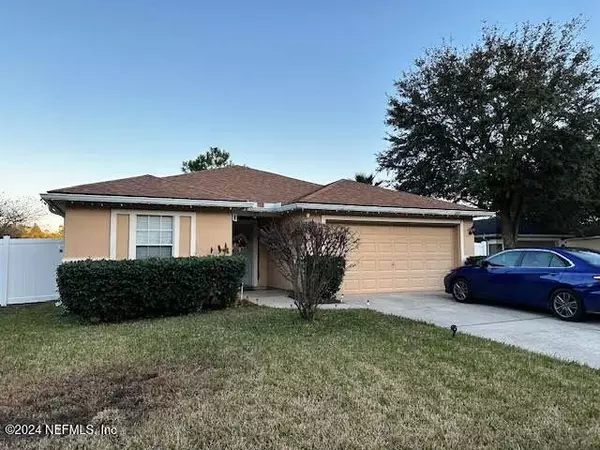263 CAPISO CT Jacksonville, FL 32220

UPDATED:
Key Details
Property Type Single Family Home
Sub Type Single Family Residence
Listing Status Active
Purchase Type For Sale
Square Footage 1,760 sqft
Price per Sqft $157
Subdivision Hunters Walk
MLS Listing ID 2113361
Style Ranch
Bedrooms 4
Full Baths 2
HOA Fees $127/qua
HOA Y/N Yes
Year Built 2007
Annual Tax Amount $2,641
Lot Size 0.270 Acres
Acres 0.27
Property Sub-Type Single Family Residence
Source realMLS (Northeast Florida Multiple Listing Service)
Property Description
This beautifully maintained 4BR/2BA lakefront home offers the ideal mix of comfort, style, and convenience. Just 5 minutes west of Jacksonville off I-10, enjoy peace and privacy with easy access to the city.
Inside, you'll love the open layout with luxury vinyl plank flooring, a gourmet kitchen with a spacious breakfast area, and a spa-like owner's suite featuring double vanities, soaking tub, and separate shower.
Additional highlights include a 3-year-old roof and fully fenced backyard—perfect for pets, playing outdoors or just outdoor relaxing with scenic lake views and a calm, quiet setting, you're still just minutes from Downtown, Orange Park, NAS JAX, JAX International Airport, the white sand beaches, restaurants, and shopping via I-10 & I-295.
Don't miss this rare opportunity—schedule your private tour today!
Location
State FL
County Duval
Community Hunters Walk
Area 081-Marietta/Whitehouse/Baldwin/Garden St
Direction From I-10 go north on Chaffee. Left onto 90 (Beaver St.) Right onto Halsema Rd N then left on Anarania Dr. then Left on Capiso Ct. Home is on the Left
Interior
Heating Central, Electric
Cooling Central Air, Electric
Flooring Vinyl
Furnishings Unfurnished
Laundry Electric Dryer Hookup, Washer Hookup
Exterior
Parking Features Attached, Garage, Garage Door Opener
Garage Spaces 2.0
Fence Back Yard, Vinyl
Utilities Available Cable Available, Electricity Connected, Sewer Connected, Water Connected
Waterfront Description Lake Front,Pond
View Lake
Roof Type Shingle
Total Parking Spaces 2
Garage Yes
Private Pool No
Building
Lot Description Cul-De-Sac
Sewer Public Sewer
Water Public
Architectural Style Ranch
Structure Type Fiber Cement,Frame,Wood Siding
New Construction No
Schools
Elementary Schools White House
Middle Schools Baldwin
High Schools Baldwin
Others
HOA Name HUNTERS WALK HOMEOWNERS ASSOC
Senior Community No
Tax ID 0018170475
Acceptable Financing Cash, Conventional, FHA, VA Loan
Listing Terms Cash, Conventional, FHA, VA Loan
GET MORE INFORMATION




