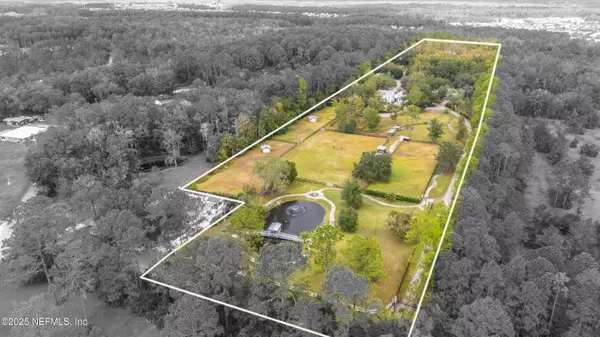35 TOWNSEND PL St. Augustine, FL 32092

UPDATED:
Key Details
Property Type Single Family Home
Sub Type Single Family Residence
Listing Status Active
Purchase Type For Sale
Square Footage 6,636 sqft
Price per Sqft $405
Subdivision Metes & Bounds
MLS Listing ID 2116449
Style Barndominium,Multi Generational,Traditional
Bedrooms 8
Full Baths 7
Half Baths 4
Construction Status Updated/Remodeled
HOA Y/N No
Year Built 2013
Lot Size 13.500 Acres
Acres 13.5
Property Sub-Type Single Family Residence
Source realMLS (Northeast Florida Multiple Listing Service)
Property Description
It's also ideal for those relocating from California, North Carolina, Texas, or the Northeast, where similar multi-home compounds can cost two to three times more. With no state income tax, year-round riding weather, and proximity to the beaches and historic charm of St. Augustine, this is truly a one-of-a-kind opportunity.
Whether you're looking for a true working farm, family compound, event space, or a live-work setup with multiple residences, this estate offers endless possibilities. Comparable properties in traditional equestrian markets often exceed $4-6 million, making this property a remarkable value in one of Florida's most desirable counties. (
Highlights:
* 13+ acres of fully fenced acreage + private drive
* Updated main home (3436SF) + secondary residence (2000SF) + barn apartment (1000SF)
* Ideal for horses, farming, or multi-generational living
* Investment potential for rental or event income
* Convenient access to I-95, shopping, and A-rated schools
* Less than 30 minutes to downtown Historic St. Augustine and area beaches
For additional information, please look at documents section and inquire.
Location
State FL
County St. Johns
Community Metes & Bounds
Area 309-World Golf Village Area-West
Direction From Pacetti Rd, Turn onto Church, go down and turn right on Indian Branch Rd. Security gate is 0.5 mi down on the left.
Rooms
Other Rooms Barn(s), Gazebo, Grain Storage, Guest House, Outdoor Kitchen, Shed(s), Stable(s), Workshop
Interior
Interior Features Breakfast Bar, Butler Pantry, Ceiling Fan(s), Entrance Foyer, Guest Suite, In-Law Floorplan, Open Floorplan, Pantry, Primary Bathroom -Tub with Separate Shower, Primary Downstairs, Split Bedrooms, Walk-In Closet(s), Wet Bar
Heating Central, Electric
Cooling Central Air, Electric, Multi Units
Flooring Stone, Tile
Fireplaces Number 3
Fireplaces Type Electric
Furnishings Negotiable
Fireplace Yes
Laundry Lower Level, Sink
Exterior
Exterior Feature Balcony, Courtyard, Outdoor Kitchen, Outdoor Shower
Parking Features Carport, Circular Driveway, Gated, RV Access/Parking
Fence Full, Wood, Other
Pool In Ground, Salt Water, Screen Enclosure
Utilities Available Cable Available, Electricity Connected
View Pond, Trees/Woods
Roof Type Metal
Porch Awning(s), Covered, Front Porch, Glass Enclosed, Patio, Porch, Rear Porch, Screened, Side Porch
Garage No
Private Pool Yes
Building
Lot Description Farm, Many Trees, Split Possible
Sewer Septic Tank
Water Private, Well
Architectural Style Barndominium, Multi Generational, Traditional
New Construction No
Construction Status Updated/Remodeled
Schools
Elementary Schools Picolata Crossing
Middle Schools Pacetti Bay
High Schools Tocoi Creek
Others
Senior Community No
Tax ID 0294000060
Security Features Entry Phone/Intercom,Security Gate
Acceptable Financing Cash, Conventional, Private Financing Available
Listing Terms Cash, Conventional, Private Financing Available
Virtual Tour https://my.matterport.com/show/?m=ABatq6Q1n2s
GET MORE INFORMATION




