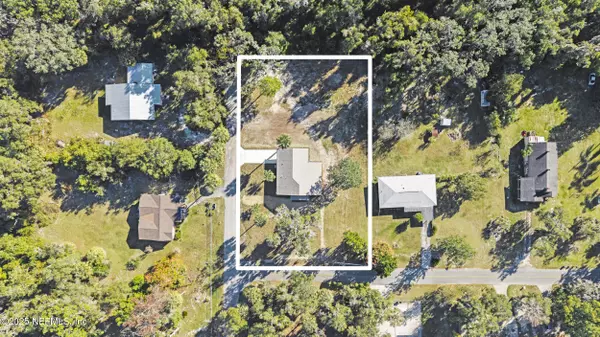112 OLEANDER DR San Mateo, FL 32187

Open House
Sat Nov 15, 10:00am - 1:00pm
UPDATED:
Key Details
Property Type Single Family Home
Sub Type Single Family Residence
Listing Status Active
Purchase Type For Sale
Square Footage 1,300 sqft
Price per Sqft $226
Subdivision San Mateo
MLS Listing ID 2117739
Bedrooms 3
Full Baths 2
HOA Y/N No
Year Built 2025
Annual Tax Amount $720
Lot Size 0.500 Acres
Acres 0.5
Property Sub-Type Single Family Residence
Source realMLS (Northeast Florida Multiple Listing Service)
Property Description
Location
State FL
County Putnam
Community San Mateo
Area 564-East Palatka/San Mateo/N Satsuma/Orange Mills
Direction From Highway 17 going south, turn left onto N Boundary Rd. Continue straight for about a mile. Turn right onto Oakland Ave S. Take your first left at Park Ave. 112 Oleander Dr is at the corner of Park Ave and Oleander Dr.
Interior
Interior Features Ceiling Fan(s), In-Law Floorplan, Kitchen Island, Open Floorplan, Pantry, Primary Bathroom - Shower No Tub, Split Bedrooms, Vaulted Ceiling(s), Walk-In Closet(s)
Heating Central, Electric
Cooling Central Air, Electric
Flooring Laminate, Tile
Furnishings Negotiable
Laundry Electric Dryer Hookup, Washer Hookup
Exterior
Parking Features Attached, Carport
Carport Spaces 2
Utilities Available Cable Available, Electricity Connected, Natural Gas Connected, Sewer Connected, Water Connected
View Trees/Woods
Roof Type Shingle
Porch Covered, Front Porch, Porch, Rear Porch
Garage No
Private Pool No
Building
Sewer Private Sewer, Septic Tank
Water Private, Well
Structure Type Composition Siding
New Construction Yes
Others
Senior Community No
Tax ID 281027370000000500
Acceptable Financing Cash, Conventional, FHA, USDA Loan, VA Loan
Listing Terms Cash, Conventional, FHA, USDA Loan, VA Loan
GET MORE INFORMATION




