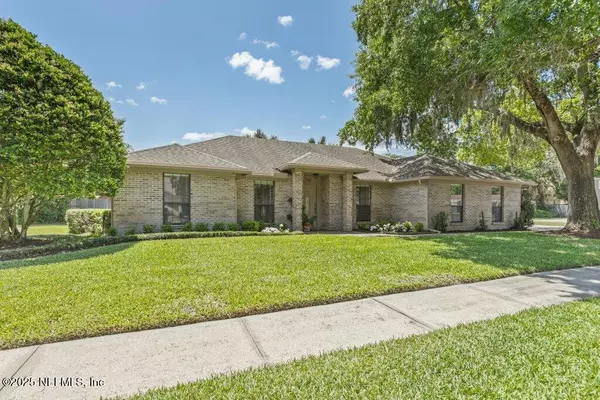For more information regarding the value of a property, please contact us for a free consultation.
4302 SPOON HOLLOW LN Jacksonville, FL 32217
Want to know what your home might be worth? Contact us for a FREE valuation!

Our team is ready to help you sell your home for the highest possible price ASAP
Key Details
Sold Price $375,000
Property Type Single Family Home
Sub Type Single Family Residence
Listing Status Sold
Purchase Type For Sale
Square Footage 1,822 sqft
Price per Sqft $205
Subdivision Spoon Hollow
MLS Listing ID 2085759
Sold Date 08/05/25
Style Traditional
Bedrooms 3
Full Baths 2
HOA Y/N No
Year Built 1992
Annual Tax Amount $2,400
Lot Size 8,276 Sqft
Acres 0.19
Property Sub-Type Single Family Residence
Source realMLS (Northeast Florida Multiple Listing Service)
Property Description
Seller is offering a $3,000 credit at closing for carpet replacement! This charming 3-bedroom, 2-bath brick home is tucked away in a quiet Jacksonville neighborhood and offers 1,822 sq ft of comfortable living space. A Generac backup generator provides added peace of mind, ensuring you're always prepared no matter the weather. Inside, you'll find a warm and inviting atmosphere with a cozy fireplace, perfect for relaxing evenings. The updated kitchen features modern appliances and plenty of counter space, ideal for cooking and entertaining. The spacious primary suite includes a walk-in closet and private en-suite bath, while 2 additional bedrooms offer flexibility for guests, a home office, or hobbies.
Step outside to a fully fenced backyard, perfect for pets, playtime, or gatherings and an attached 2-car garage adds extra storage & convenience. Located near top-rated schools, shopping, dining, and major highways, this move-in-ready home blends comfort, security, & a great location
Location
State FL
County Duval
Community Spoon Hollow
Area 012-San Jose
Direction Right on Sanchez Rd, Right on Spoon Hollow Lane, home is on right.
Interior
Interior Features Primary Bathroom - Tub with Shower, Split Bedrooms, Walk-In Closet(s)
Heating Central
Cooling Central Air
Flooring Carpet, Tile
Fireplaces Number 1
Furnishings Unfurnished
Fireplace Yes
Laundry Electric Dryer Hookup, In Garage, Washer Hookup
Exterior
Parking Features Attached, Garage
Garage Spaces 2.0
Fence Wood
Utilities Available Cable Available
Roof Type Shingle
Porch Patio
Total Parking Spaces 2
Garage Yes
Private Pool No
Building
Faces South
Sewer Public Sewer
Water Public
Architectural Style Traditional
New Construction No
Schools
Elementary Schools Beauclerc
Middle Schools Alfred Dupont
High Schools Atlantic Coast
Others
Senior Community No
Tax ID 1481520205
Acceptable Financing Cash, Conventional, FHA, VA Loan
Listing Terms Cash, Conventional, FHA, VA Loan
Read Less
Bought with FLORIDA HOMES REALTY & MTG LLC



