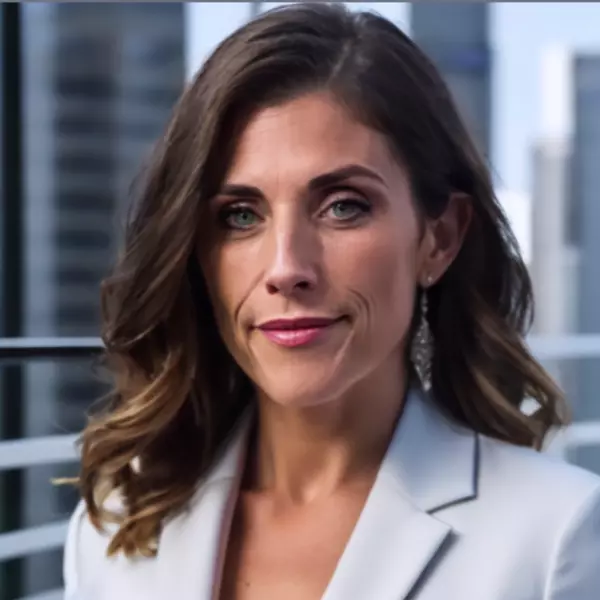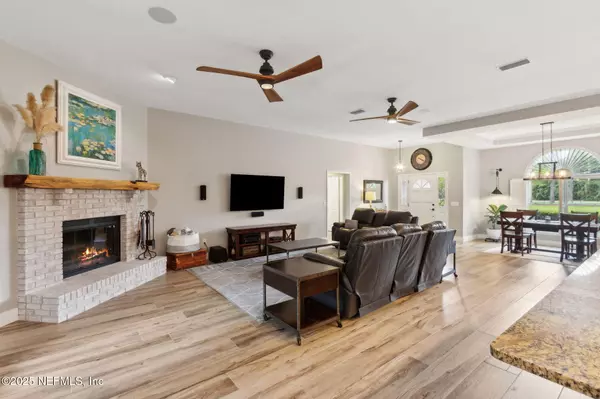For more information regarding the value of a property, please contact us for a free consultation.
10382 FORD RD Bryceville, FL 32009
Want to know what your home might be worth? Contact us for a FREE valuation!

Our team is ready to help you sell your home for the highest possible price ASAP
Key Details
Sold Price $816,000
Property Type Single Family Home
Sub Type Single Family Residence
Listing Status Sold
Purchase Type For Sale
Square Footage 3,260 sqft
Price per Sqft $250
Subdivision Sunowa Springs
MLS Listing ID 2097685
Sold Date 08/25/25
Bedrooms 5
Full Baths 3
HOA Y/N No
Year Built 1992
Annual Tax Amount $4,985
Lot Size 4.360 Acres
Acres 4.36
Property Sub-Type Single Family Residence
Source realMLS (Northeast Florida Multiple Listing Service)
Property Description
Welcome to 10382 Ford Rd - A One-of-a-Kind Gated Estate on 4.36 Acres! This beautifully updated home offers the perfect blend of modern finishes and country charm. Featuring 5 spacious bedrooms, 3 full bathrooms, and a large bonus room, there's space for everyone to live, work, and play. The heart of the home is the gorgeous kitchen with a massive island, perfect for gatherings and entertaining. Tile floors run throughout the main living areas, offering style and easy maintenance. Outside, enjoy your own private paradise with a sparkling pool, private pond, and equestrian-ready features including horse barns, fenced pasture, and stadium lights for nighttime riding. Set behind a gated entrance, this property has an estate feel, offering privacy, space, and a lifestyle that's hard to find. Whether you're looking for a horse property, a place to spread out, or a unique retreat—10382 Ford Rd is truly one of a kind. Ask about updates and full house generator!
Location
State FL
County Nassau
Community Sunowa Springs
Area 492-Nassau County-W Of I-95/N To State Line
Direction From 200 W. turn left on Ford Rd Homes is on the left
Rooms
Other Rooms Barn(s)
Interior
Interior Features Butler Pantry, Ceiling Fan(s), Eat-in Kitchen, His and Hers Closets, Kitchen Island, Open Floorplan, Primary Bathroom -Tub with Separate Shower, Primary Downstairs, Walk-In Closet(s)
Heating Central
Cooling Central Air
Flooring Tile, Wood
Fireplaces Number 1
Furnishings Unfurnished
Fireplace Yes
Exterior
Parking Features Garage, Garage Door Opener
Garage Spaces 3.0
Fence Full
Pool In Ground, Fenced
Utilities Available Electricity Connected
View Pond, Pool
Roof Type Shingle
Porch Rear Porch
Total Parking Spaces 3
Garage Yes
Private Pool No
Building
Sewer Septic Tank
Water Well
New Construction No
Others
Senior Community No
Tax ID 021S24199000710000
Acceptable Financing Cash, Conventional, FHA, USDA Loan, VA Loan
Listing Terms Cash, Conventional, FHA, USDA Loan, VA Loan
Read Less
Bought with UNITED REAL ESTATE GALLERY



